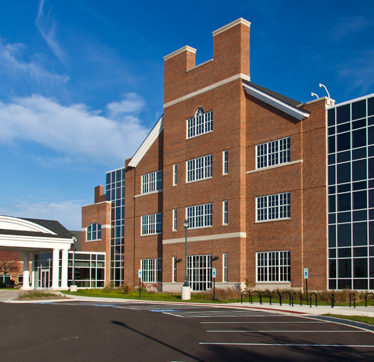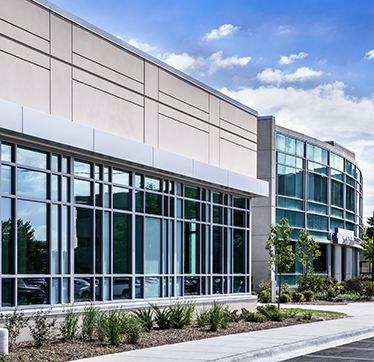Architecture Services
Contextual beauty and functionality come together in the design of every project. We’ve developed collaborative partnerships with our clients to navigate the complex building technical requirements and codes of the healthcare industry to maximize patient safety and provide the highest level of quality care.


Anderson Mikos offers the following architectural services:
- Image / Concept Design Identity
- Facility Design
- Exterior Design
- Renovation & Adaptive Re-Use
- Project Phasing
- Equipment Planning
- Construction Observation
- Post-Occupancy Review
- Peer Review
- LEED Consulting
Project Examples:
- Advocate Condell ICU Expansion
- Grayslake Women's Imaging
- Ogden Commons Outpatient Center
- Medical Office Building & Buildout
- Emergency Department Expansion
- Emergency Department Expansion and Renovation
- Community Health Center
- Community Health Center
- New Inpatient Pavilion
- Vertical Addition
- New Lurie Children's Hospital
- Family Medicine at Grayslake
- Medical Office Building
- Cancer Treatment Center
- Emergency Department Addition and Renovation
- LINAC Addition
- New Emergency Department
- Professional Office Building
- Freestanding Emergency Center
- Urgent Care Center
- Cancer Treatment Center
- NICU Addition
- Orthopedic & Cardiac Institute
- Integrated Procedural Center
- DayRehab Facility
- Intensive Care Unit Expansion
- Ambulatory Surgery Center
- New Main Entry & Surgery Addition
- New Procedural Center
