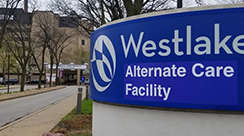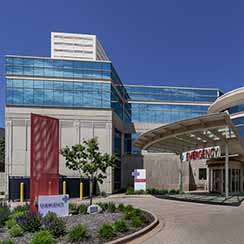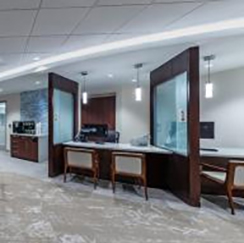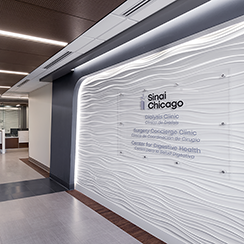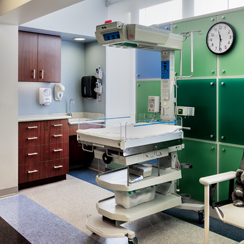COVID-19 Alternate Patient Care Facility
Westlake Community Hospital, Melrose Park, IL
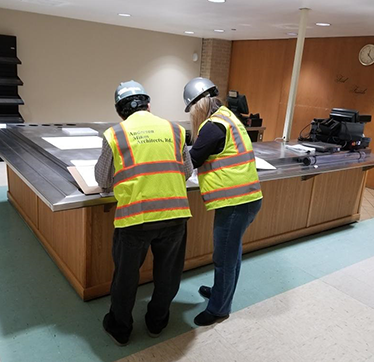
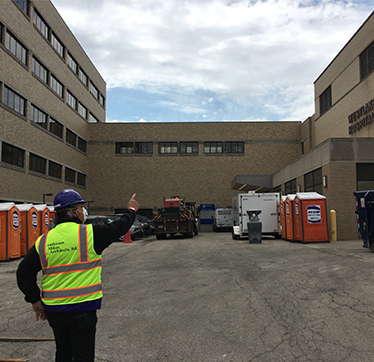
Started during the Coronavirus outbreak, this design build project had an accelerated schedule. Surrounding hospitals were overtaxed with patient volume.
The project goal was to rehabilitate the existing Westlake Hospital in Melrose Park, Illinois to meet or exceed the requirements of an Alternate Care Facility, in order to achieve a “sufficiency of care” model demonstrating ability to care for infectious COVID-19 patients.
The existing hospital had been shuttered 9 months prior to the start of this undertaking. As such, the entirety of the facility had to be investigated, designed and constructed with best value to the government to maximize the number of spaces for both acute and non-acute patients.
Levels of patient care had different requirements based on patient acuity, and were defined as follows:
- High Acuity- Tier 3
- Medium Acuity- Tier 2
- Low Acuity- Tier 2a
The hospital was originally designed to have 230 beds and at the end of its functional life it was down to 158 beds. At the completion of the project, the total number of beds achieved was 430, with the following acuities: Tier 3-90 / Tier 2-218 / Tier 2a- 122
Staff respite, changing areas, support spaces, and storage for personal belongings were accomodated with some separation from the patients. The process flow minimized cross contamination within the space, separating dirty logistics from clean logistics, and providing separate entries for patients and staff.
The existing ICU, surgery suite, and L&D rooms were modified to be functional as Tier 3 spaces. Current hospital layouts provided the opportunity for the other single patient rooms with negative pressure isolation to meet infection control requirements and additional requirements for use for COVID patients that required ventilator support. Any rooms that couldn't be utilized were physically secured to limit unauthorized access, without impeding any required pathways or emergency egress.
The heating, ventilation and air conditioning system was modified to provide negative pressure in patient spaces to the greatest extent possible. The built-in fire protection and life safety systems were retained and tested for proper operation. Centralized medical gas systems did exist but had to be refurbished, including new piping and the addition of a new bulk oxygen storage tank.
The existing emergency generators were tested, along with essential power circuits, to ensure patient safety due to the heavy reliance on ventilators and patient telemetry. The addition of a generator was required to supplement the existing generator which was underperforming. Lighting levels in the existing rooms were reviewed and required the addition of lights in some patient rooms to obtain the minimum required foot candles. Communications systems were reconnected and expanded to ensure redundant telephone, nurse call and internet access.
Given the uniqueness of this type of facility, we worked closely with the Illinois Department of Public Health to follow applicable codes and guidelines to the greatest extent possible. Upon completion, the facility was turned over by the Federal Government to the State of Illinois for operation.
Categories:
Planning, Interior Design
Size:
271,800 s.f.
Photo Gallery:
COVID Alternate Care Facility
Westlake Hospital COVID Alternate Care Facility
