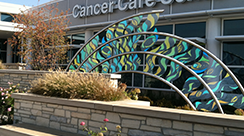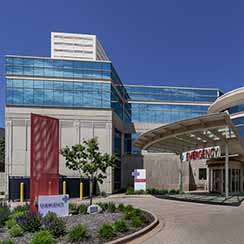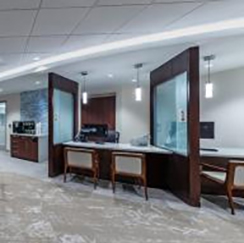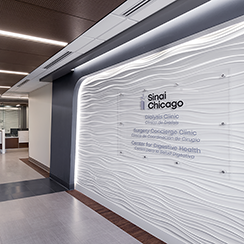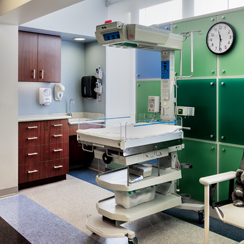Cancer Treatment Center
Rush Copley Medical Center, Aurora, IL
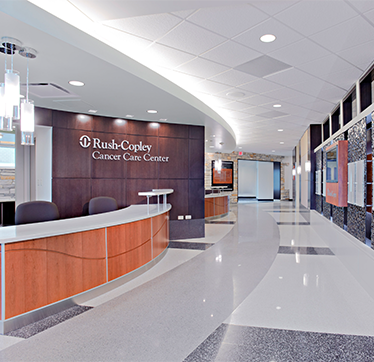
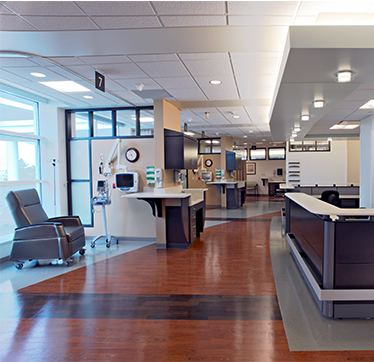
Rush Copley increased the space in its existing Cancer Center department to improve existing operations, image, character and efficiency. The Center included a new design of 14 infusion treatment stations, an HDR suite and renovation of the existing reception, registration, patient processing, exam rooms and support space.
The Cancer Center is adjacent to the Linear Accelerator, CT Simulator and MRI, all previously completed by Anderson Mikos. The Cancer Center project created better staff flow between the procedure rooms and the Control Room. New custom millwork was installed to better serve the staff. The space also received all new finishes and enhanced lighting.
We have completed construction for an additional Linear Accelerator as shown in the plan. The Helipad was relocated and an addition to house the new equipment and all related spaces was included. The CT Simulator equipment was also replaced, with aesthetic upgrades to the room. PET/CT equipment was added into a previously reserved, existing shell space. This provided support space and a holding area specifically for PET/CT patients.
Categories:
Architecture, Planning, Interior Design
Addition Size:
7,471 s.f.
Renovation Size:
14,600 s.f.
Photo Gallery:
Cancer Treatment Center
